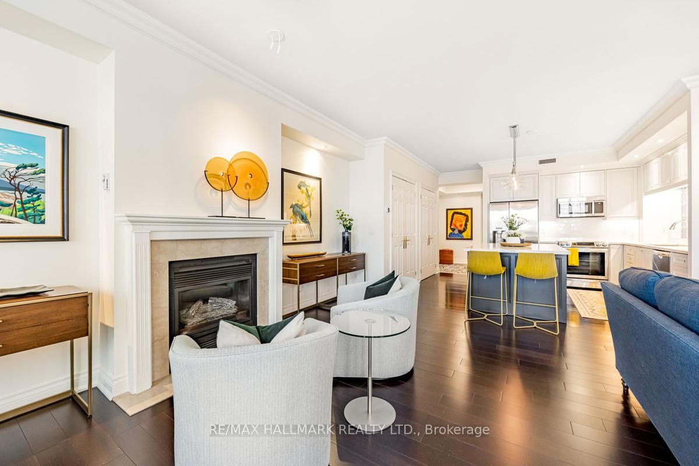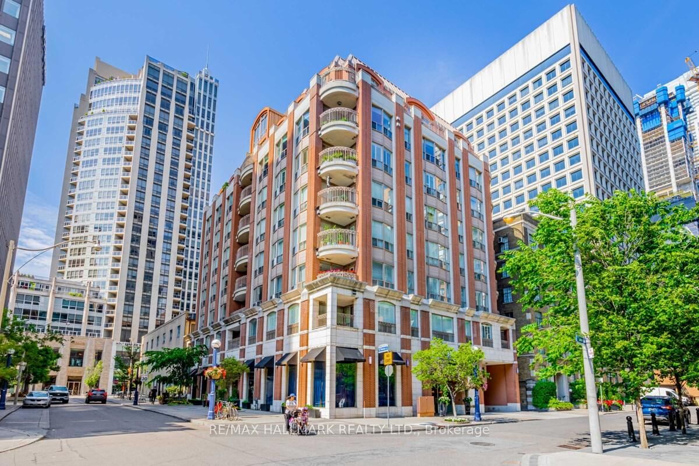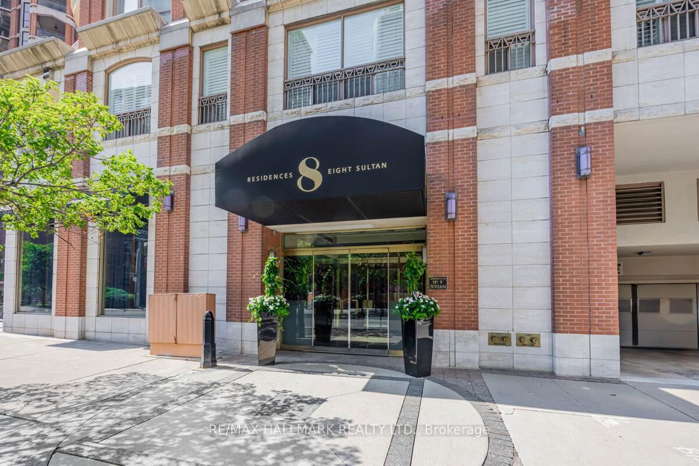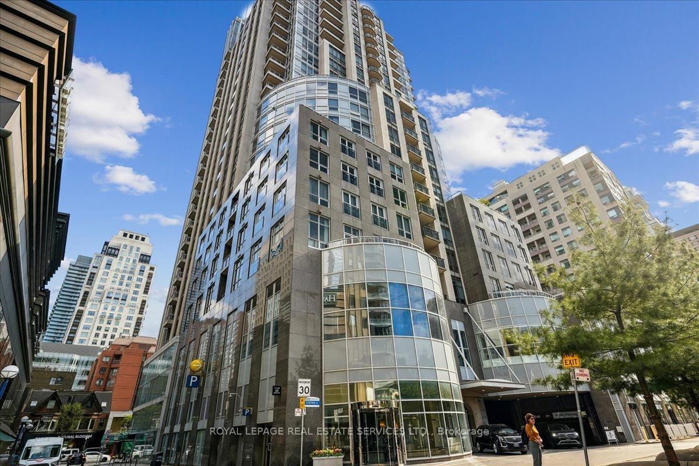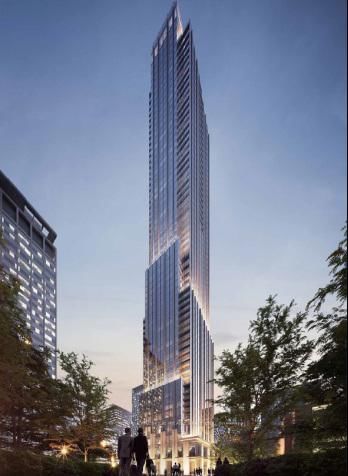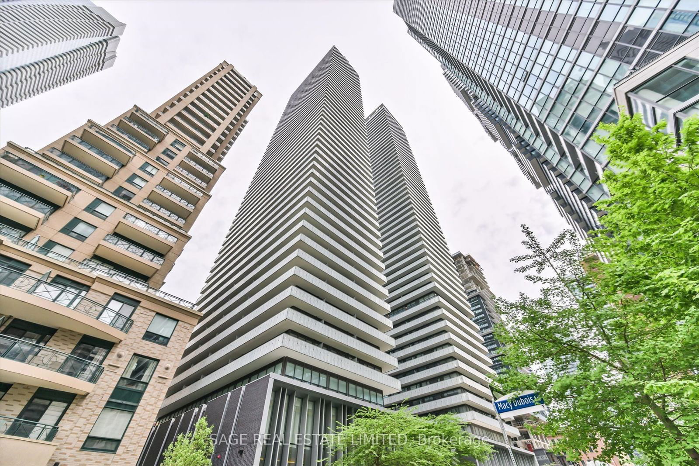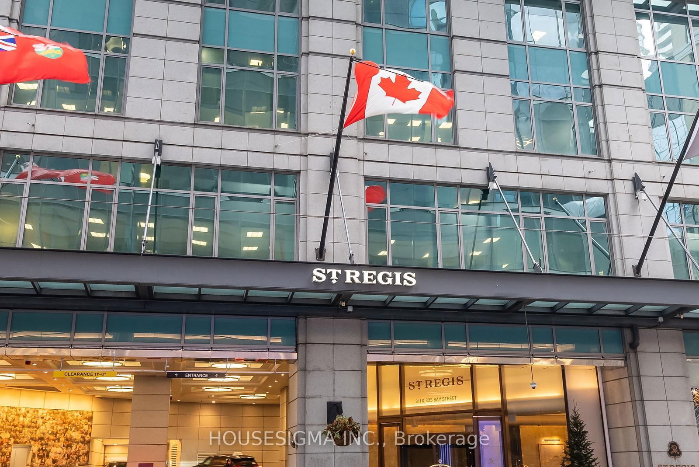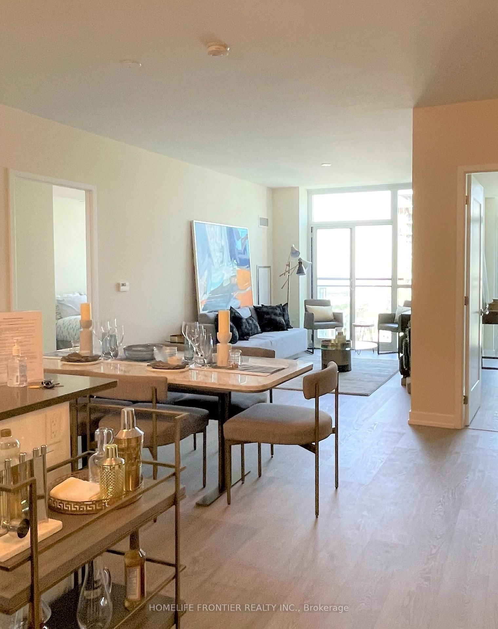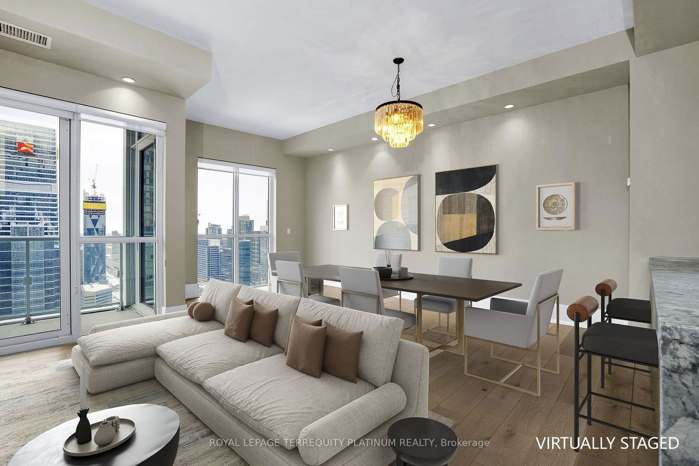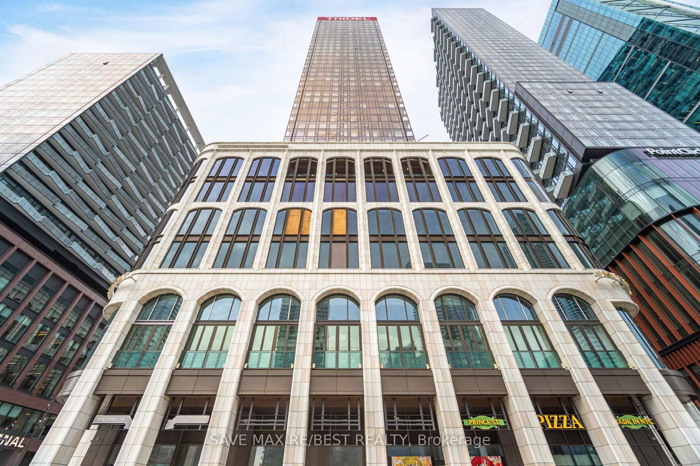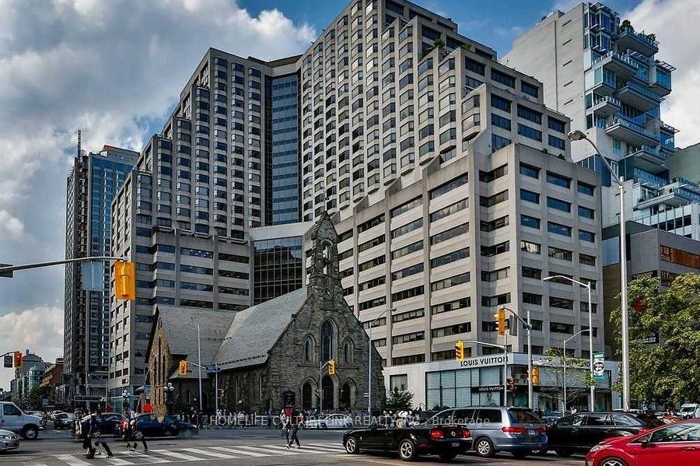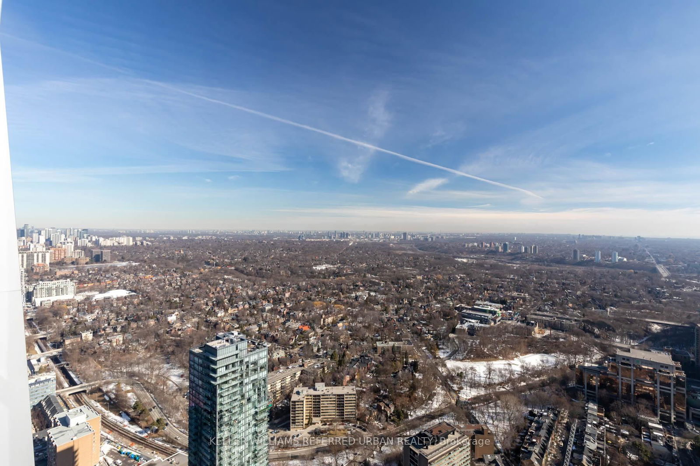Overview
-
Property Type
Condo Apt, Apartment
-
Bedrooms
2
-
Bathrooms
2
-
Square Feet
1400-1599
-
Exposure
South
-
Total Parking
1 Underground Garage
-
Maintenance
$2,327
-
Taxes
$8,483.48 (2025)
-
Balcony
Terr
Property description for 301-8 Sultan Street, Toronto, Bay Street Corridor, M5S 1L7
Be the Sultan of cool. Be the Sultan of calm. Be the Sultan of your very own quiet oasis right in the heart of Yorkville.Tucked away behind the hustle and bustle of the "mink mile" and just across the street from The Windsor Arms Hotel, The Residences of No. 8 Sultan is a boutique building with exclusivity and privacy. You'll hardly notice that you're literally steps away from some of the best shopping in Canada, restaurants, arts, culture, nightlife & more. With its sunny southern exposure and low traffic mews-style street, you can sip your morning coffee on the terrace in peace & quiet. This unit is bright and light with California shutters through-out to let you control how much vitamin D you take in & during those cooler months a gas fireplace will fire right up to take the chill off. The primary suite is enormous with loads of built-in storage & the second bedroom comes fully kitted out with built-in Murphy bed, shelving & desks. With parking, locker, gym and an attentive concierge, you'll be treated like royalty. **EXTRAS** Gas Fired Heat Pump & Equip, Central A/C & Equip, All ELFs & Window Coverings, Bosch Fridge, Bosch Induction Range, Bosch Dishwasher, OTR Bosch Micro, LG Washer/Dryer, B/I Murphy Bed & Cabinets, B/I Speakers, Gas Fireplace, All Keys & Fobs.
Listed by RE/MAX HALLMARK REALTY LTD.
-
MLS #
C12220044
-
Sq. Ft
1400-1599
-
Sq. Ft. Source
MLS
-
Year Built
16-30
-
Basement
None
-
View
n/a
-
Garage
Underground, 1 spaces
-
Parking Type
Owned
-
Locker
Exclusive
-
Pets Permitted
Restrict
-
Exterior
Brick
-
Fireplace
Y
-
Security
n/a
-
Elevator
Y
-
Laundry Level
Main
-
Building Amenities
Bike Storage,Concierge,Gym,Visitor Parking
-
Maintenance Fee Includes
Heat, Parking, Water
-
Property Management
ICC Property Management (905) 940-1234 Ext. 75
-
Heat
Heat Pump
-
A/C
Central Air
-
Water
n/a
-
Water Supply
n/a
-
Central Vac
N
-
Cert Level
n/a
-
Energy Cert
N
-
Living
3.45 x 6.1 ft Main level
Plank Floor, Open Concept, Gas Fireplace
-
Dining
2.77 x 3.96 ft Main level
Plank Floor, Open Concept, W/O To Balcony
-
Kitchen
3.05 x 3.4 ft Main level
Plank Floor, Quartz Counter, Stainless Steel Appl
-
Primary
3.86 x 4.88 ft Main level
Plank Floor, 5 Pc Ensuite, B/I Closet
-
2nd Br
2.92 x 3.66 ft Main level
Plank Floor, B/I Desk, Murphy Bed
-
Foyer
2.57 x 2.49 ft Main level
Marble Floor, Double Closet, Coffered Ceiling
-
Other
2.49 x 2.16 ft Main level
Marble Floor, South View
-
MLS #
C12220044
-
Sq. Ft
1400-1599
-
Sq. Ft. Source
MLS
-
Year Built
16-30
-
Basement
None
-
View
n/a
-
Garage
Underground, 1 spaces
-
Parking Type
Owned
-
Locker
Exclusive
-
Pets Permitted
Restrict
-
Exterior
Brick
-
Fireplace
Y
-
Security
n/a
-
Elevator
Y
-
Laundry Level
Main
-
Building Amenities
Bike Storage,Concierge,Gym,Visitor Parking
-
Maintenance Fee Includes
Heat, Parking, Water
-
Property Management
ICC Property Management (905) 940-1234 Ext. 75
-
Heat
Heat Pump
-
A/C
Central Air
-
Water
n/a
-
Water Supply
n/a
-
Central Vac
N
-
Cert Level
n/a
-
Energy Cert
N
-
Living
3.45 x 6.1 ft Main level
Plank Floor, Open Concept, Gas Fireplace
-
Dining
2.77 x 3.96 ft Main level
Plank Floor, Open Concept, W/O To Balcony
-
Kitchen
3.05 x 3.4 ft Main level
Plank Floor, Quartz Counter, Stainless Steel Appl
-
Primary
3.86 x 4.88 ft Main level
Plank Floor, 5 Pc Ensuite, B/I Closet
-
2nd Br
2.92 x 3.66 ft Main level
Plank Floor, B/I Desk, Murphy Bed
-
Foyer
2.57 x 2.49 ft Main level
Marble Floor, Double Closet, Coffered Ceiling
-
Other
2.49 x 2.16 ft Main level
Marble Floor, South View
Home Evaluation Calculator
No Email or Signup is required to view
your home estimate.
Contact Manoj Kukreja
Sales Representative,
Century 21 People’s Choice Realty Inc.,
Brokerage
(647) 576 - 2100
Property History for 301-8 Sultan Street, Toronto, Bay Street Corridor, M5S 1L7
This property has been sold 7 times before.
To view this property's sale price history please sign in or register
Schools
- Rosedale Day School
- Private
-
Grade Level:
- Elementary, Middle, Kindergarten
- Address 131 Bloor Street West #426, Toronto, ON M5S
-
2 min
-
0 min
-
140 m
- Jesse Ketchum Jr and Sr Public School
- Public 5.4
-
Grade Level:
- Pre-Kindergarten, Kindergarten, Elementary, Middle
- Address 61 Davenport Rd, Toronto, ON M5R 1H4, Canada
-
6 min
-
2 min
-
460 m
- Dalton School
- Private
-
Grade Level:
- Elementary, Kindergarten, Middle
- Address 906 Yonge Street, Toronto, ON M4W
-
7 min
-
2 min
-
560 m
- Our Lady of Lourdes Catholic School
- Catholic 5.9
-
Grade Level:
- Pre-Kindergarten, Kindergarten, Elementary, Middle
- Address 444 Sherbourne St, Toronto, ON M4X 1K2, Canada
-
16 min
-
4 min
-
1.32 km
- Lord Lansdowne Junior Public School
- Public
-
Grade Level:
- Pre-Kindergarten, Kindergarten, Elementary
- Address 33 Robert St, Toronto, ON M5S 2K2, Canada
-
17 min
-
5 min
-
1.45 km
- St. Michael's Choir School
- Catholic 9.4
-
Grade Level:
- High, Middle, Elementary
- Address 67 Bond St, Toronto, ON M5B 1X5, Canada
-
22 min
-
6 min
-
1.82 km
- ÉÉ Gabrielle-Roy
- Public 6.2
-
Grade Level:
- Pre-Kindergarten, Kindergarten, Elementary
- Address 14 Pembroke St, Toronto, ON M5A 1Z8, Canada
-
24 min
-
7 min
-
2.01 km
- ÉÉC du Sacré-Coeur-Toronto
- Catholic 5.6
-
Grade Level:
- Pre-Kindergarten, Kindergarten, Elementary
- Address 98 Essex Street, Toronto, ON, Canada M6G 1T3
-
32 min
-
9 min
-
2.69 km
- The Grove Community School
- Public
-
Grade Level:
- Pre-Kindergarten, Kindergarten, Elementary
- Address 108 Gladstone Ave, Toronto, ON M6J 0B3, Canada
-
48 min
-
13 min
-
4 km
- Kapapamahchakwew - Wandering Spirit School
- Public 1.6
-
Grade Level:
- Pre-Kindergarten, Kindergarten, Elementary, Middle, High
- Address 16 Phin Ave, Toronto, ON M4J 3T2, Canada
-
54 min
-
15 min
-
4.51 km
- Rosedale Day School
- Private
-
Grade Level:
- Elementary, Middle, Kindergarten
- Address 131 Bloor Street West #426, Toronto, ON M5S
-
2 min
-
0 min
-
140 m
- Jesse Ketchum Jr and Sr Public School
- Public 5.4
-
Grade Level:
- Pre-Kindergarten, Kindergarten, Elementary, Middle
- Address 61 Davenport Rd, Toronto, ON M5R 1H4, Canada
-
6 min
-
2 min
-
460 m
- Dalton School
- Private
-
Grade Level:
- Elementary, Kindergarten, Middle
- Address 906 Yonge Street, Toronto, ON M4W
-
7 min
-
2 min
-
560 m
- YMCA Academy
- Private, Alternative
-
Grade Level:
- High, Middle
- Address 15 Breadalbane St, Toronto, ON M4Y 1C2, Canada
-
9 min
-
3 min
-
770 m
- Collège français secondaire
- Public 7.7
-
Grade Level:
- High, Middle
- Address 100 Carlton St, Toronto, ON M5B 1M3, Canada
-
15 min
-
4 min
-
1.27 km
- Our Lady of Lourdes Catholic School
- Catholic 5.9
-
Grade Level:
- Pre-Kindergarten, Kindergarten, Elementary, Middle
- Address 444 Sherbourne St, Toronto, ON M4X 1K2, Canada
-
16 min
-
4 min
-
1.32 km
- St. Michael's Choir School
- Catholic 9.4
-
Grade Level:
- High, Middle, Elementary
- Address 67 Bond St, Toronto, ON M5B 1X5, Canada
-
22 min
-
6 min
-
1.82 km
- St. Michael's College School
- Catholic
-
Grade Level:
- High, Middle
- Address 1515 Bathurst Street, Toronto, ON M5P
-
33 min
-
9 min
-
2.73 km
- ÉSC Saint-Frère-André
- Catholic 7.3
-
Grade Level:
- High, Middle
- Address 330 Lansdowne Ave, Toronto, ON M6H 3Y1, Canada
-
54 min
-
15 min
-
4.47 km
- Kapapamahchakwew - Wandering Spirit School
- Public 1.6
-
Grade Level:
- Pre-Kindergarten, Kindergarten, Elementary, Middle, High
- Address 16 Phin Ave, Toronto, ON M4J 3T2, Canada
-
54 min
-
15 min
-
4.51 km
- City High School
- Private
-
Grade Level:
- High
- Address 1300 Bay St, Toronto, ON M5R 3K8, Canada
-
5 min
-
1 min
-
380 m
- St. Joseph's College School
- Catholic 7.4
-
Grade Level:
- High
- Address 74 Wellesley St W, Toronto, ON M5S 1C4, Canada
-
6 min
-
2 min
-
540 m
- McDonald International Academy - Main Campus
- Private
-
Grade Level:
- High, Adult
- Address 920 Yonge St, Toronto, ON M4W 2J2, Canada
-
7 min
-
2 min
-
590 m
- YMCA Academy
- Private, Alternative
-
Grade Level:
- High, Middle
- Address 15 Breadalbane St, Toronto, ON M4Y 1C2, Canada
-
9 min
-
3 min
-
770 m
- Native Learning Centre
- Alternative
-
Grade Level:
- High
- Address 83 Alexander St, Toronto, ON M4Y 1B7, Canada
-
13 min
-
4 min
-
1.06 km
- Jarvis Collegiate Institute
- Public 4.2
-
Grade Level:
- High
- Address 495 Jarvis St, Toronto, ON M4Y 2G8, Canada
-
13 min
-
4 min
-
1.11 km
- Collège français secondaire
- Public 7.7
-
Grade Level:
- High, Middle
- Address 100 Carlton St, Toronto, ON M5B 1M3, Canada
-
15 min
-
4 min
-
1.27 km
- Central Technical School
- Public 3.1
-
Grade Level:
- High
- Address 725 Bathurst St, Toronto, ON M5S 2R5, Canada
-
19 min
-
5 min
-
1.55 km
- St. Michael's Choir School
- Catholic 9.4
-
Grade Level:
- High, Middle, Elementary
- Address 67 Bond St, Toronto, ON M5B 1X5, Canada
-
22 min
-
6 min
-
1.82 km
- Rosedale Heights School of the Arts
- Public 8
-
Grade Level:
- High
- Address 711 Bloor St E, Toronto, ON M4W 1J4, Canada
-
24 min
-
7 min
-
2.03 km
- St. Michael's College School
- Catholic
-
Grade Level:
- High, Middle
- Address 1515 Bathurst Street, Toronto, ON M5P
-
33 min
-
9 min
-
2.73 km
- Central Toronto Academy
- Public 3.6
-
Grade Level:
- High
- Address 570 Shaw St, Toronto, ON M6G 3L6, Canada
-
34 min
-
9 min
-
2.82 km
- St. Mary Catholic Academy
- Catholic 6.2
-
Grade Level:
- High
- Address 66 Dufferin Park Ave, Toronto, ON M6H 1J6, Canada
-
42 min
-
12 min
-
3.54 km
- Loretto College School
- Catholic 4
-
Grade Level:
- High
- Address 151 Rosemount Ave, Toronto, ON M6H 2N1, Canada
-
52 min
-
14 min
-
4.31 km
- ÉSC Saint-Frère-André
- Catholic 7.3
-
Grade Level:
- High, Middle
- Address 330 Lansdowne Ave, Toronto, ON M6H 3Y1, Canada
-
54 min
-
15 min
-
4.47 km
- Kapapamahchakwew - Wandering Spirit School
- Public 1.6
-
Grade Level:
- Pre-Kindergarten, Kindergarten, Elementary, Middle, High
- Address 16 Phin Ave, Toronto, ON M4J 3T2, Canada
-
54 min
-
15 min
-
4.51 km
- Danforth Collegiate and Technical Institute
- Public 4.8
-
Grade Level:
- High
- Address 800 Greenwood Ave, Toronto, ON M4J 4B6, Canada
-
58 min
-
16 min
-
4.82 km
- Collège français secondaire
- Public 7.7
-
Grade Level:
- High, Middle
- Address 100 Carlton St, Toronto, ON M5B 1M3, Canada
-
15 min
-
4 min
-
1.27 km
- ÉÉ Gabrielle-Roy
- Public 6.2
-
Grade Level:
- Pre-Kindergarten, Kindergarten, Elementary
- Address 14 Pembroke St, Toronto, ON M5A 1Z8, Canada
-
24 min
-
7 min
-
2.01 km
- ÉÉC du Sacré-Coeur-Toronto
- Catholic 5.6
-
Grade Level:
- Pre-Kindergarten, Kindergarten, Elementary
- Address 98 Essex Street, Toronto, ON, Canada M6G 1T3
-
32 min
-
9 min
-
2.69 km
- ÉSC Saint-Frère-André
- Catholic 7.3
-
Grade Level:
- High, Middle
- Address 330 Lansdowne Ave, Toronto, ON M6H 3Y1, Canada
-
54 min
-
15 min
-
4.47 km
- Rosedale Day School
- Private
-
Grade Level:
- Elementary, Middle, Kindergarten
- Address 131 Bloor Street West #426, Toronto, ON M5S
-
2 min
-
0 min
-
140 m
- Jesse Ketchum Jr and Sr Public School
- Public 5.4
-
Grade Level:
- Pre-Kindergarten, Kindergarten, Elementary, Middle
- Address 61 Davenport Rd, Toronto, ON M5R 1H4, Canada
-
6 min
-
2 min
-
460 m
- Dalton School
- Private
-
Grade Level:
- Elementary, Kindergarten, Middle
- Address 906 Yonge Street, Toronto, ON M4W
-
7 min
-
2 min
-
560 m
- Our Lady of Lourdes Catholic School
- Catholic 5.9
-
Grade Level:
- Pre-Kindergarten, Kindergarten, Elementary, Middle
- Address 444 Sherbourne St, Toronto, ON M4X 1K2, Canada
-
16 min
-
4 min
-
1.32 km
- Lord Lansdowne Junior Public School
- Public
-
Grade Level:
- Pre-Kindergarten, Kindergarten, Elementary
- Address 33 Robert St, Toronto, ON M5S 2K2, Canada
-
17 min
-
5 min
-
1.45 km
- ÉÉ Gabrielle-Roy
- Public 6.2
-
Grade Level:
- Pre-Kindergarten, Kindergarten, Elementary
- Address 14 Pembroke St, Toronto, ON M5A 1Z8, Canada
-
24 min
-
7 min
-
2.01 km
- ÉÉC du Sacré-Coeur-Toronto
- Catholic 5.6
-
Grade Level:
- Pre-Kindergarten, Kindergarten, Elementary
- Address 98 Essex Street, Toronto, ON, Canada M6G 1T3
-
32 min
-
9 min
-
2.69 km
- The Grove Community School
- Public
-
Grade Level:
- Pre-Kindergarten, Kindergarten, Elementary
- Address 108 Gladstone Ave, Toronto, ON M6J 0B3, Canada
-
48 min
-
13 min
-
4 km
- Kapapamahchakwew - Wandering Spirit School
- Public 1.6
-
Grade Level:
- Pre-Kindergarten, Kindergarten, Elementary, Middle, High
- Address 16 Phin Ave, Toronto, ON M4J 3T2, Canada
-
54 min
-
15 min
-
4.51 km
- Rosedale Day School
- Private
-
Grade Level:
- Elementary, Middle, Kindergarten
- Address 131 Bloor Street West #426, Toronto, ON M5S
-
2 min
-
0 min
-
140 m
- Jesse Ketchum Jr and Sr Public School
- Public 5.4
-
Grade Level:
- Pre-Kindergarten, Kindergarten, Elementary, Middle
- Address 61 Davenport Rd, Toronto, ON M5R 1H4, Canada
-
6 min
-
2 min
-
460 m
- Dalton School
- Private
-
Grade Level:
- Elementary, Kindergarten, Middle
- Address 906 Yonge Street, Toronto, ON M4W
-
7 min
-
2 min
-
560 m
- Our Lady of Lourdes Catholic School
- Catholic 5.9
-
Grade Level:
- Pre-Kindergarten, Kindergarten, Elementary, Middle
- Address 444 Sherbourne St, Toronto, ON M4X 1K2, Canada
-
16 min
-
4 min
-
1.32 km
- Lord Lansdowne Junior Public School
- Public
-
Grade Level:
- Pre-Kindergarten, Kindergarten, Elementary
- Address 33 Robert St, Toronto, ON M5S 2K2, Canada
-
17 min
-
5 min
-
1.45 km
- St. Michael's Choir School
- Catholic 9.4
-
Grade Level:
- High, Middle, Elementary
- Address 67 Bond St, Toronto, ON M5B 1X5, Canada
-
22 min
-
6 min
-
1.82 km
- ÉÉ Gabrielle-Roy
- Public 6.2
-
Grade Level:
- Pre-Kindergarten, Kindergarten, Elementary
- Address 14 Pembroke St, Toronto, ON M5A 1Z8, Canada
-
24 min
-
7 min
-
2.01 km
- ÉÉC du Sacré-Coeur-Toronto
- Catholic 5.6
-
Grade Level:
- Pre-Kindergarten, Kindergarten, Elementary
- Address 98 Essex Street, Toronto, ON, Canada M6G 1T3
-
32 min
-
9 min
-
2.69 km
- The Grove Community School
- Public
-
Grade Level:
- Pre-Kindergarten, Kindergarten, Elementary
- Address 108 Gladstone Ave, Toronto, ON M6J 0B3, Canada
-
48 min
-
13 min
-
4 km
- Kapapamahchakwew - Wandering Spirit School
- Public 1.6
-
Grade Level:
- Pre-Kindergarten, Kindergarten, Elementary, Middle, High
- Address 16 Phin Ave, Toronto, ON M4J 3T2, Canada
-
54 min
-
15 min
-
4.51 km
- Rosedale Day School
- Private
-
Grade Level:
- Elementary, Middle, Kindergarten
- Address 131 Bloor Street West #426, Toronto, ON M5S
-
2 min
-
0 min
-
140 m
- Jesse Ketchum Jr and Sr Public School
- Public 5.4
-
Grade Level:
- Pre-Kindergarten, Kindergarten, Elementary, Middle
- Address 61 Davenport Rd, Toronto, ON M5R 1H4, Canada
-
6 min
-
2 min
-
460 m
- Dalton School
- Private
-
Grade Level:
- Elementary, Kindergarten, Middle
- Address 906 Yonge Street, Toronto, ON M4W
-
7 min
-
2 min
-
560 m
- YMCA Academy
- Private, Alternative
-
Grade Level:
- High, Middle
- Address 15 Breadalbane St, Toronto, ON M4Y 1C2, Canada
-
9 min
-
3 min
-
770 m
- Collège français secondaire
- Public 7.7
-
Grade Level:
- High, Middle
- Address 100 Carlton St, Toronto, ON M5B 1M3, Canada
-
15 min
-
4 min
-
1.27 km
- Our Lady of Lourdes Catholic School
- Catholic 5.9
-
Grade Level:
- Pre-Kindergarten, Kindergarten, Elementary, Middle
- Address 444 Sherbourne St, Toronto, ON M4X 1K2, Canada
-
16 min
-
4 min
-
1.32 km
- St. Michael's Choir School
- Catholic 9.4
-
Grade Level:
- High, Middle, Elementary
- Address 67 Bond St, Toronto, ON M5B 1X5, Canada
-
22 min
-
6 min
-
1.82 km
- St. Michael's College School
- Catholic
-
Grade Level:
- High, Middle
- Address 1515 Bathurst Street, Toronto, ON M5P
-
33 min
-
9 min
-
2.73 km
- ÉSC Saint-Frère-André
- Catholic 7.3
-
Grade Level:
- High, Middle
- Address 330 Lansdowne Ave, Toronto, ON M6H 3Y1, Canada
-
54 min
-
15 min
-
4.47 km
- Kapapamahchakwew - Wandering Spirit School
- Public 1.6
-
Grade Level:
- Pre-Kindergarten, Kindergarten, Elementary, Middle, High
- Address 16 Phin Ave, Toronto, ON M4J 3T2, Canada
-
54 min
-
15 min
-
4.51 km
- City High School
- Private
-
Grade Level:
- High
- Address 1300 Bay St, Toronto, ON M5R 3K8, Canada
-
5 min
-
1 min
-
380 m
- St. Joseph's College School
- Catholic 7.4
-
Grade Level:
- High
- Address 74 Wellesley St W, Toronto, ON M5S 1C4, Canada
-
6 min
-
2 min
-
540 m
- McDonald International Academy - Main Campus
- Private
-
Grade Level:
- High, Adult
- Address 920 Yonge St, Toronto, ON M4W 2J2, Canada
-
7 min
-
2 min
-
590 m
- YMCA Academy
- Private, Alternative
-
Grade Level:
- High, Middle
- Address 15 Breadalbane St, Toronto, ON M4Y 1C2, Canada
-
9 min
-
3 min
-
770 m
- Native Learning Centre
- Alternative
-
Grade Level:
- High
- Address 83 Alexander St, Toronto, ON M4Y 1B7, Canada
-
13 min
-
4 min
-
1.06 km
- Jarvis Collegiate Institute
- Public 4.2
-
Grade Level:
- High
- Address 495 Jarvis St, Toronto, ON M4Y 2G8, Canada
-
13 min
-
4 min
-
1.11 km
- Collège français secondaire
- Public 7.7
-
Grade Level:
- High, Middle
- Address 100 Carlton St, Toronto, ON M5B 1M3, Canada
-
15 min
-
4 min
-
1.27 km
- Central Technical School
- Public 3.1
-
Grade Level:
- High
- Address 725 Bathurst St, Toronto, ON M5S 2R5, Canada
-
19 min
-
5 min
-
1.55 km
- St. Michael's Choir School
- Catholic 9.4
-
Grade Level:
- High, Middle, Elementary
- Address 67 Bond St, Toronto, ON M5B 1X5, Canada
-
22 min
-
6 min
-
1.82 km
- Rosedale Heights School of the Arts
- Public 8
-
Grade Level:
- High
- Address 711 Bloor St E, Toronto, ON M4W 1J4, Canada
-
24 min
-
7 min
-
2.03 km
- St. Michael's College School
- Catholic
-
Grade Level:
- High, Middle
- Address 1515 Bathurst Street, Toronto, ON M5P
-
33 min
-
9 min
-
2.73 km
- Central Toronto Academy
- Public 3.6
-
Grade Level:
- High
- Address 570 Shaw St, Toronto, ON M6G 3L6, Canada
-
34 min
-
9 min
-
2.82 km
- St. Mary Catholic Academy
- Catholic 6.2
-
Grade Level:
- High
- Address 66 Dufferin Park Ave, Toronto, ON M6H 1J6, Canada
-
42 min
-
12 min
-
3.54 km
- Loretto College School
- Catholic 4
-
Grade Level:
- High
- Address 151 Rosemount Ave, Toronto, ON M6H 2N1, Canada
-
52 min
-
14 min
-
4.31 km
- ÉSC Saint-Frère-André
- Catholic 7.3
-
Grade Level:
- High, Middle
- Address 330 Lansdowne Ave, Toronto, ON M6H 3Y1, Canada
-
54 min
-
15 min
-
4.47 km
- Kapapamahchakwew - Wandering Spirit School
- Public 1.6
-
Grade Level:
- Pre-Kindergarten, Kindergarten, Elementary, Middle, High
- Address 16 Phin Ave, Toronto, ON M4J 3T2, Canada
-
54 min
-
15 min
-
4.51 km
- Danforth Collegiate and Technical Institute
- Public 4.8
-
Grade Level:
- High
- Address 800 Greenwood Ave, Toronto, ON M4J 4B6, Canada
-
58 min
-
16 min
-
4.82 km
- Collège français secondaire
- Public 7.7
-
Grade Level:
- High, Middle
- Address 100 Carlton St, Toronto, ON M5B 1M3, Canada
-
15 min
-
4 min
-
1.27 km
- ÉÉ Gabrielle-Roy
- Public 6.2
-
Grade Level:
- Pre-Kindergarten, Kindergarten, Elementary
- Address 14 Pembroke St, Toronto, ON M5A 1Z8, Canada
-
24 min
-
7 min
-
2.01 km
- ÉÉC du Sacré-Coeur-Toronto
- Catholic 5.6
-
Grade Level:
- Pre-Kindergarten, Kindergarten, Elementary
- Address 98 Essex Street, Toronto, ON, Canada M6G 1T3
-
32 min
-
9 min
-
2.69 km
- ÉSC Saint-Frère-André
- Catholic 7.3
-
Grade Level:
- High, Middle
- Address 330 Lansdowne Ave, Toronto, ON M6H 3Y1, Canada
-
54 min
-
15 min
-
4.47 km
- Rosedale Day School
- Private
-
Grade Level:
- Elementary, Middle, Kindergarten
- Address 131 Bloor Street West #426, Toronto, ON M5S
-
2 min
-
0 min
-
140 m
- Jesse Ketchum Jr and Sr Public School
- Public 5.4
-
Grade Level:
- Pre-Kindergarten, Kindergarten, Elementary, Middle
- Address 61 Davenport Rd, Toronto, ON M5R 1H4, Canada
-
6 min
-
2 min
-
460 m
- Dalton School
- Private
-
Grade Level:
- Elementary, Kindergarten, Middle
- Address 906 Yonge Street, Toronto, ON M4W
-
7 min
-
2 min
-
560 m
- Our Lady of Lourdes Catholic School
- Catholic 5.9
-
Grade Level:
- Pre-Kindergarten, Kindergarten, Elementary, Middle
- Address 444 Sherbourne St, Toronto, ON M4X 1K2, Canada
-
16 min
-
4 min
-
1.32 km
- Lord Lansdowne Junior Public School
- Public
-
Grade Level:
- Pre-Kindergarten, Kindergarten, Elementary
- Address 33 Robert St, Toronto, ON M5S 2K2, Canada
-
17 min
-
5 min
-
1.45 km
- ÉÉ Gabrielle-Roy
- Public 6.2
-
Grade Level:
- Pre-Kindergarten, Kindergarten, Elementary
- Address 14 Pembroke St, Toronto, ON M5A 1Z8, Canada
-
24 min
-
7 min
-
2.01 km
- ÉÉC du Sacré-Coeur-Toronto
- Catholic 5.6
-
Grade Level:
- Pre-Kindergarten, Kindergarten, Elementary
- Address 98 Essex Street, Toronto, ON, Canada M6G 1T3
-
32 min
-
9 min
-
2.69 km
- The Grove Community School
- Public
-
Grade Level:
- Pre-Kindergarten, Kindergarten, Elementary
- Address 108 Gladstone Ave, Toronto, ON M6J 0B3, Canada
-
48 min
-
13 min
-
4 km
- Kapapamahchakwew - Wandering Spirit School
- Public 1.6
-
Grade Level:
- Pre-Kindergarten, Kindergarten, Elementary, Middle, High
- Address 16 Phin Ave, Toronto, ON M4J 3T2, Canada
-
54 min
-
15 min
-
4.51 km
Local Real Estate Price Trends
Active listings
Average Selling Price of a Condo Apt
May 2025
$743,800
Last 3 Months
$805,484
Last 12 Months
$832,503
May 2024
$827,644
Last 3 Months LY
$892,456
Last 12 Months LY
$893,624
Change
Change
Change
Historical Average Selling Price of a Condo Apt in Bay Street Corridor
Average Selling Price
3 years ago
$915,697
Average Selling Price
5 years ago
$818,282
Average Selling Price
10 years ago
$555,170
Change
Change
Change
Number of Condo Apt Sold
May 2025
50
Last 3 Months
43
Last 12 Months
36
May 2024
42
Last 3 Months LY
48
Last 12 Months LY
40
Change
Change
Change
How many days Condo Apt takes to sell (DOM)
May 2025
40
Last 3 Months
42
Last 12 Months
42
May 2024
29
Last 3 Months LY
28
Last 12 Months LY
30
Change
Change
Change
Average Selling price
Inventory Graph
Mortgage Calculator
This data is for informational purposes only.
|
Mortgage Payment per month |
|
|
Principal Amount |
Interest |
|
Total Payable |
Amortization |
Closing Cost Calculator
This data is for informational purposes only.
* A down payment of less than 20% is permitted only for first-time home buyers purchasing their principal residence. The minimum down payment required is 5% for the portion of the purchase price up to $500,000, and 10% for the portion between $500,000 and $1,500,000. For properties priced over $1,500,000, a minimum down payment of 20% is required.
Home Evaluation Calculator
No Email or Signup is required to view your home estimate.
estimate your home valueContact Manoj Kukreja
Sales Representative, Century 21 People’s Choice Realty Inc., Brokerage
(647) 576 - 2100

